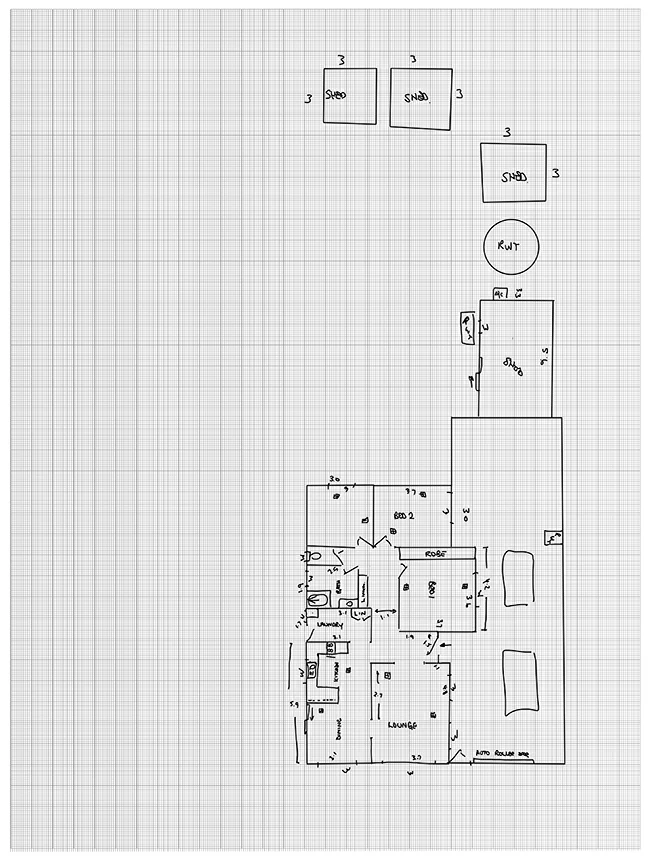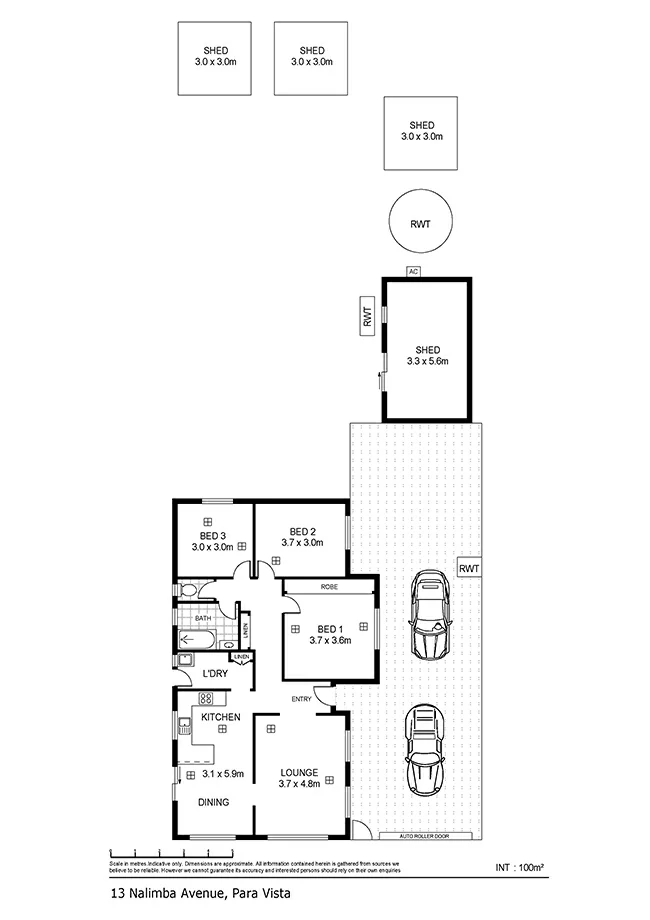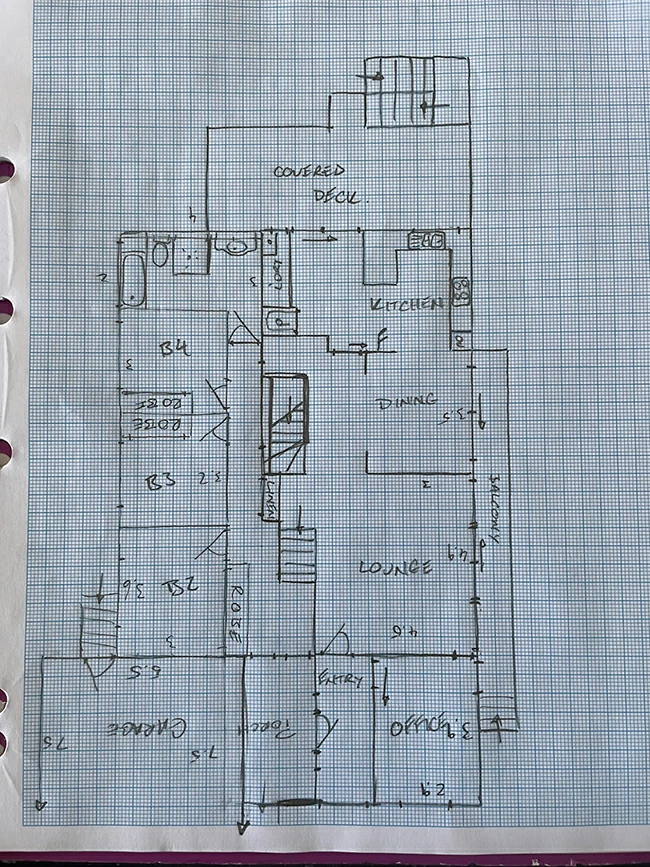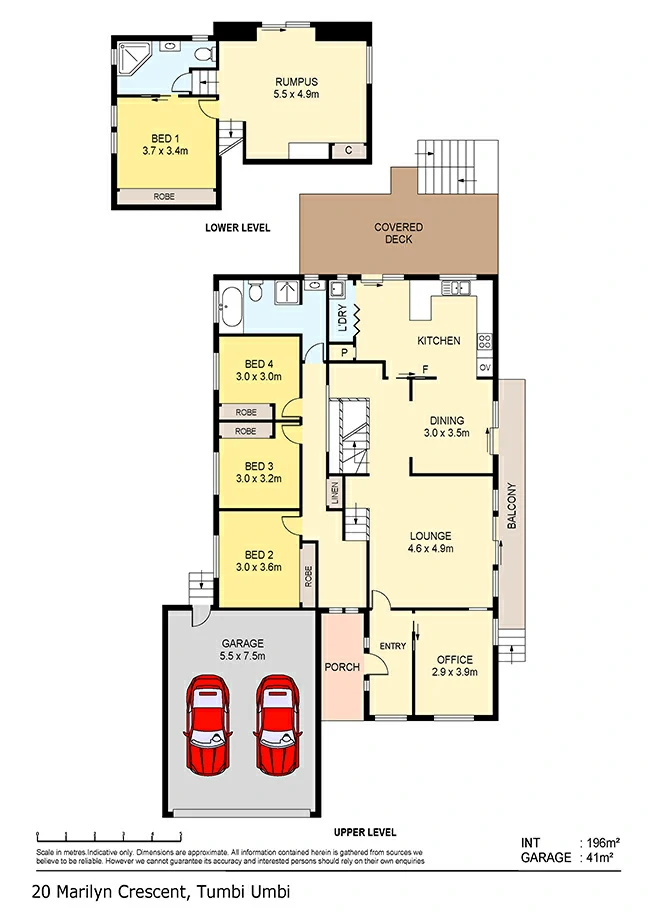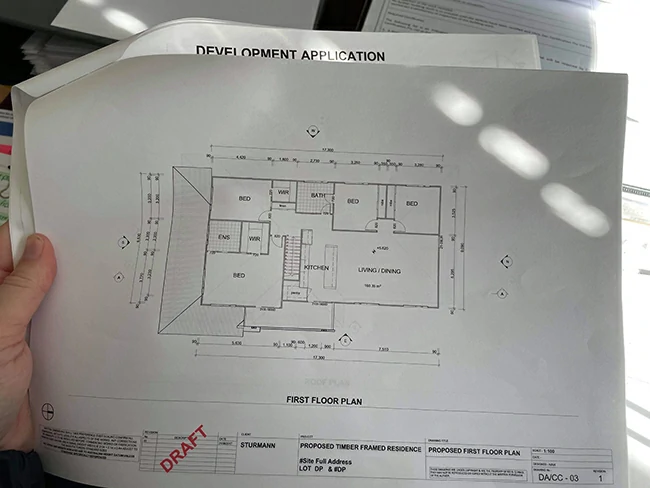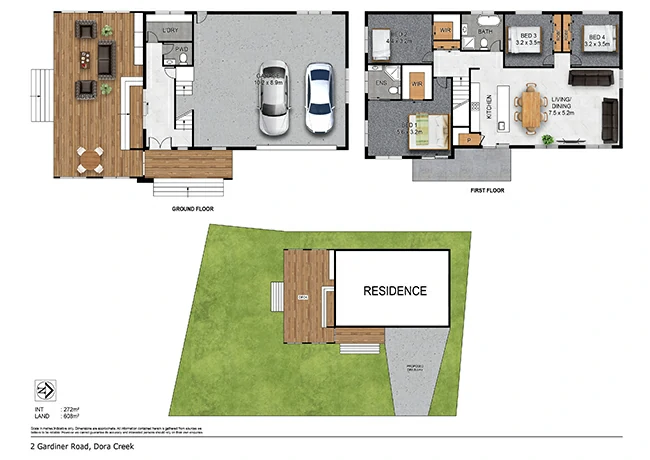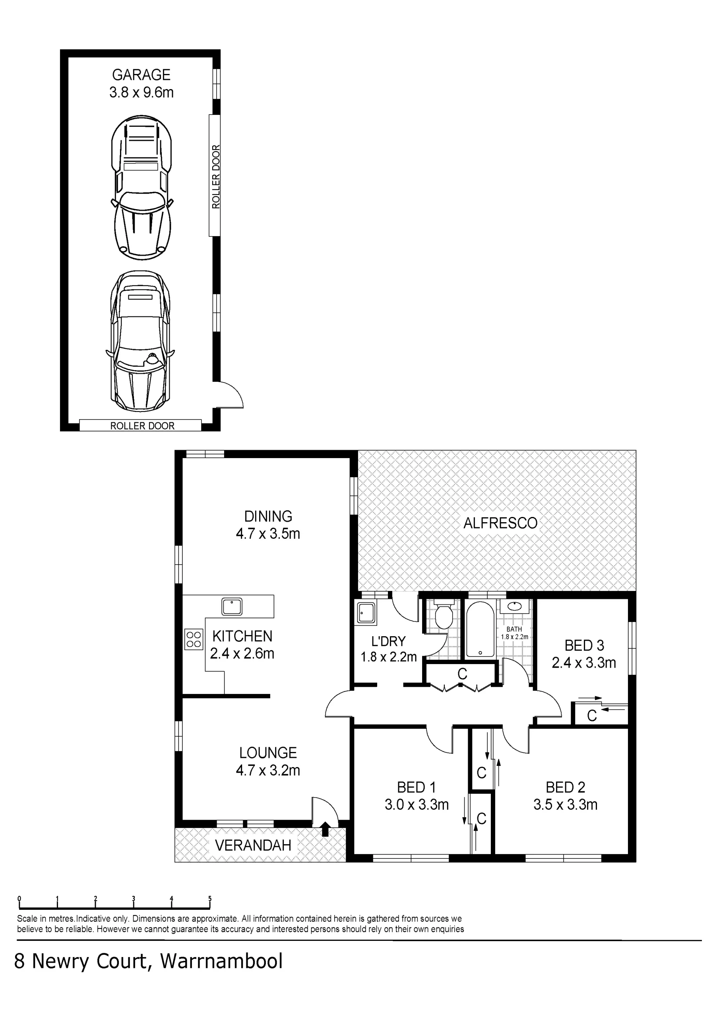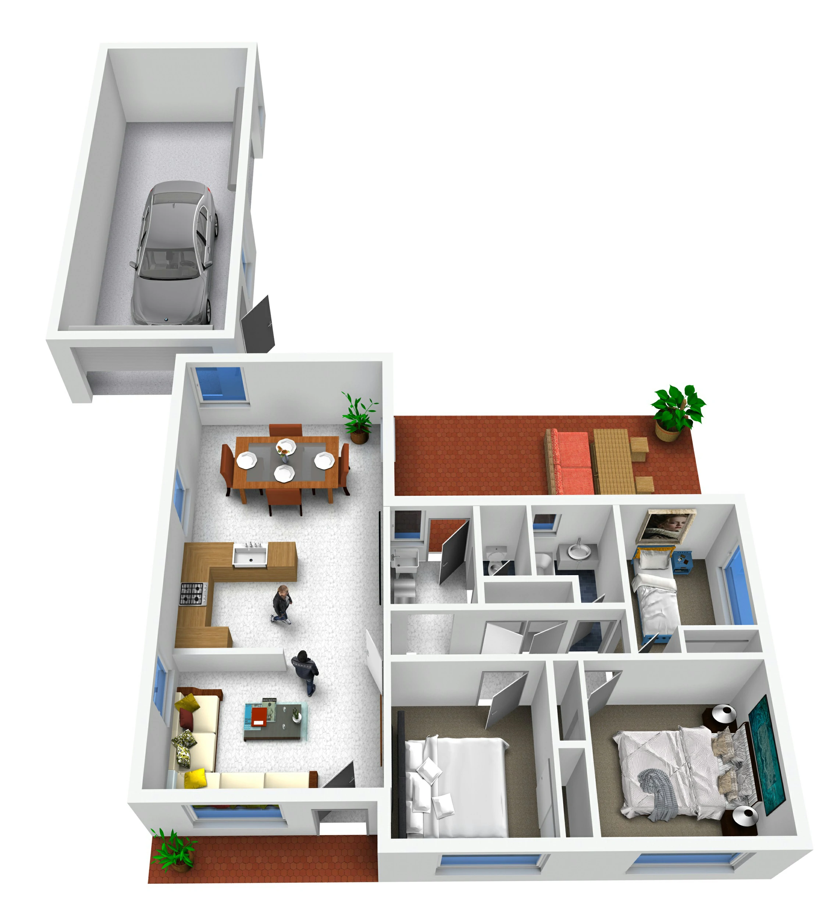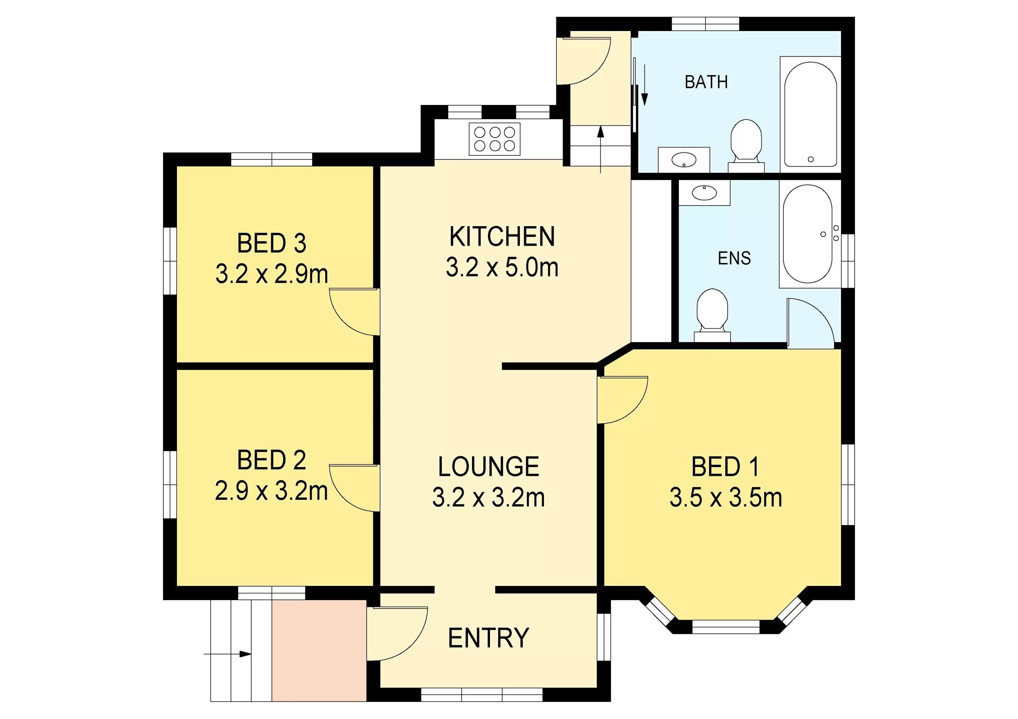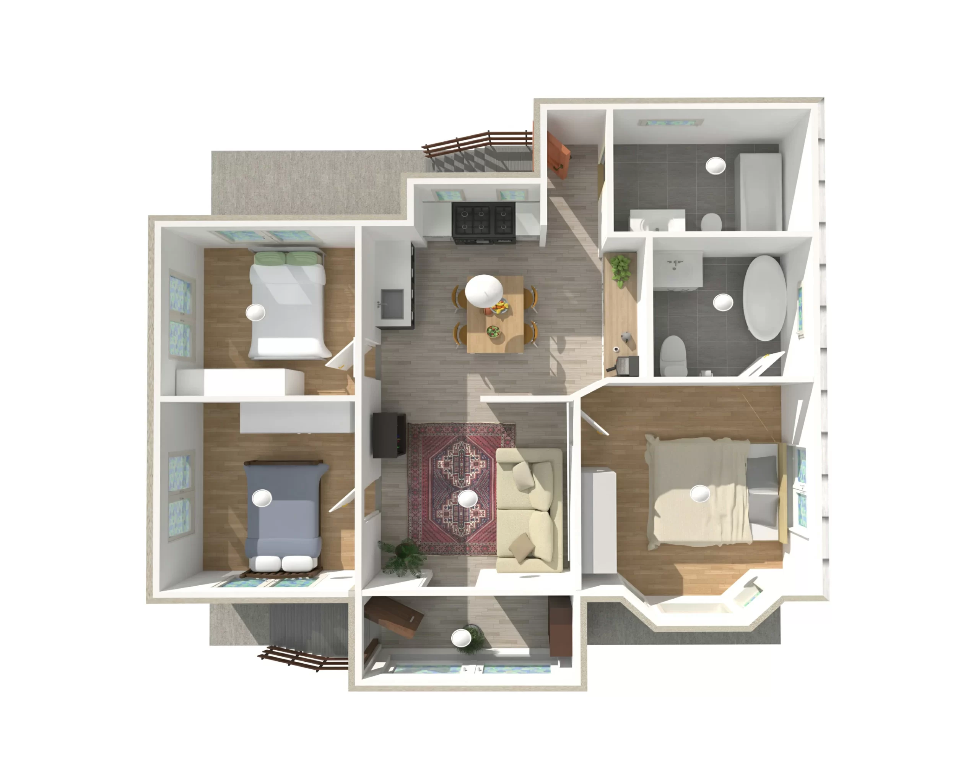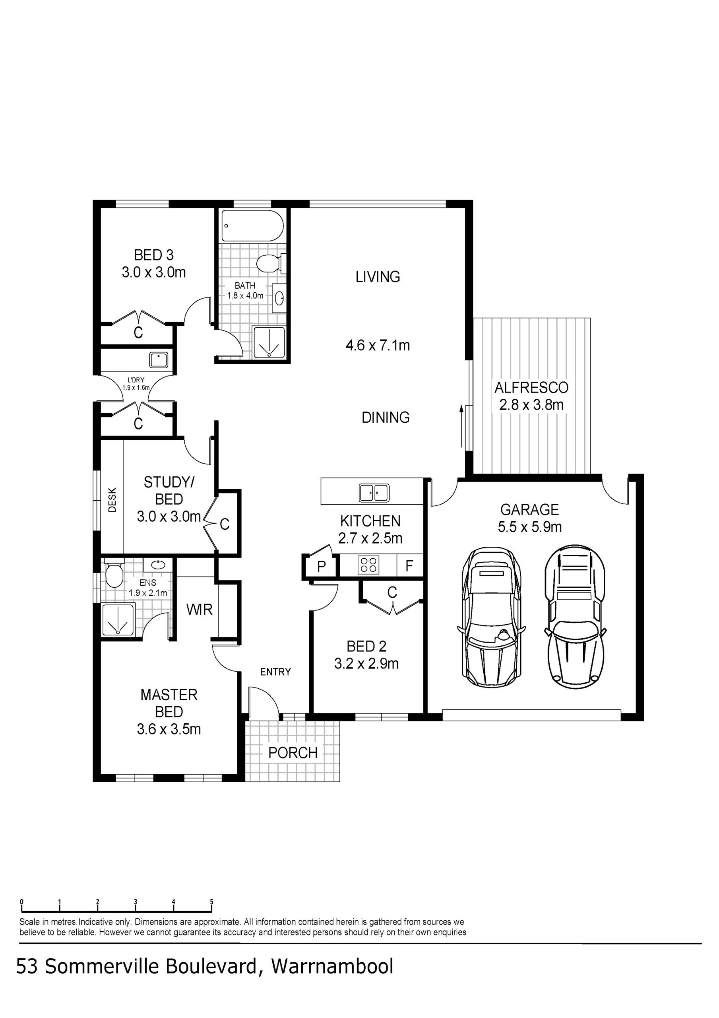BLACK AND WHITE FLOOR PLANS
Black and white floor plans can be a useful tool for real estate businesses, as they provide a clear and concise visual representation of a property’s layout and dimensions. Here are some tips for creating effective black and white floor plans for real estate purposes:
- Include all relevant information: Make sure to include all the key features of the property in the floor plan, such as room dimensions, wall placement, door and window locations, and any other architectural features that may be relevant to potential buyers.
- Keep it simple: A cluttered or overly complex floor plan can be difficult to read and understand, so try to keep the design as simple and straightforward as possible.
- Use clear and consistent labeling: Make sure that each room and feature is clearly labeled and easy to identify, using consistent terminology and labeling conventions throughout the floor plan.
- Highlight key selling points: Use the floor plan to highlight any unique or attractive features of the property, such as spacious rooms, natural light, or outdoor spaces.
- Consider using a professional service: If you don’t have the time or expertise to create high-quality black and white floor plans in-house, consider outsourcing the work to a professional service that specializes in architectural drawing and design.
Overall, a well-designed black and white floor plan can be an effective tool for real estate businesses looking to showcase their properties in a clear and concise way, and can help potential buyers get a better sense of the space and layout of a property before scheduling a visit or making an offer.
COLOR FLOOR PLANS
Color floor plans have a number of advantages that improve comprehension, visualization, and all-around appeal of architectural and interior design concepts. These visual representations of floor plans successfully express the layout, design, and spatial relationships within a structure by using vivid hues and distinctive color palettes. Here are some tips for creating effective color floor plans for real estate purposes:
- Superior Clarity and Readability: Color floor plans offer better and more intuitive depictions of space than typical black and white ones. Walls, doors, windows, and furniture all become more distinguishable, making it simpler for viewers to comprehend how a building is laid out and how it flows.
- Better Visualization: Colors may provoke feelings, and color floor designs take advantage of this psychological link to pique viewers’ imaginations and help them picture the finished room. Designers can offer an accurate preview of how a room or complete property will look after construction or remodeling by utilizing colors to represent different materials, finishes, or decor elements.
- Highlighting Important Details: Colors can be purposefully employed to draw attention to certain design or architectural details. Vibrant colors, for instance, can highlight focal points like fireplaces, central staircases, or wide windows, amplifying their effect and generating visual intrigue.
TEXTURED PLANS AND SITE PLANS
There are various advantages to floor plans with supplied textured flooring that improve the visual appeal, aesthetics, and usefulness of architectural and interior design. Short-term advantages of floor designs with provided textured floorings include the following:
- Realistic visualization is made possible by the inclusion of textured flooring in floor plans, which gives a true-to-life sample of how the room will seem and feel when it has been equipped. Viewers are able to visualize the environment and overall design theme with accuracy thanks to the textures and patterns that express the appearance and tactile quality of the flooring materials.
- Textured floors offer visual interest and improve the overall appearance of a floor plan. The design concept can be complemented by the patterns, hues, and textures of the flooring materials, resulting in a unified and aesthetically pleasing setting. The overall presentation and impression of the design are improved by this attention to detail.
- Material Choice: By using textured flooring, floor layouts promote better material choice and judgment. Clients and stakeholders may envision how different flooring options, such as hardwood, tiles, carpets, or vinyl, contribute to the intended look and feel of the space by using representations of those materials’ individual textures.
- Accurate Spatial Perception: Textured flooring in floor plans aids viewers in more properly estimating the size and proportions of a room. Viewers can comprehend the size and arrangement of the room, as well as how the furniture and other pieces will interact with the flooring, thanks to the textures’ depth and perspective.
3D WALKTHROUGH & 3D PLANS
Numerous advantages that improve the comprehension, visualization, and decision-making process of architectural and interior designs are provided by 3D floor plans with furniture and a bird’s eye view. Here are a few quick advantages of 3D floor designs with furniture seen from above:
- Realistic Visualization: Viewers can get a realistic sample of how the room will appear and feel after it is furnished by including furniture in 3D floor plans. As a result, they are better able to make design judgments and have a stronger sense of the overall aesthetic. This also helps them comprehend the layout, scale, and functioning of each room.
- Space Optimization: 3D floor designs with furniture included make effective space planning and optimization possible. Assessing the space’s circulation, usefulness, and flow is made simpler, allowing for furniture placement that promotes comfort, usability, and traffic flow. This results in enhanced overall design outcomes and greater space usage.
- Customization of the design: Exploring many design alternatives and customizing the design are made possible by including furniture in 3D floor designs. To obtain the required aesthetic and utility, clients can experiment with various furniture types, sizes, and arrangements. This adaptability makes sure that the final design suits each person’s preferences and needs.
- Furniture is included in 3D floor layouts, which increases their commercial appeal. Potential tenants or buyers can picture themselves living there, giving them a realistic impression of the space’s potential. A successful sale or lease is more likely thanks to the engaging experience provided by furniture-rich 3D floor plans, which attract and engage potential customers.


